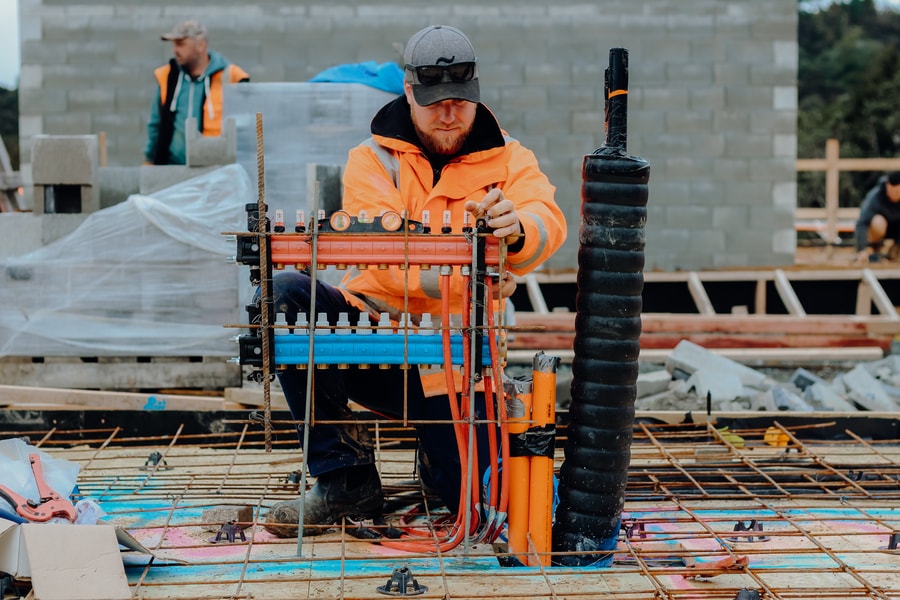Hydronic in-floor heating should not be confused with the electrical in-floor heating that has a high cost to run.
A hydronic system uses heated/cooled water, (not electricity), which travels around pipes that are embedded in the floor, walls, or ceiling of the dwelling. This heat then radiates out in to the space to be heated.
The pipework amount and design is calculated to the exact measurement of what is needed through our Heat Retention Calculation, therefore ensuring that not only do you get a heating system that works efficiency, but is also energy efficient.


